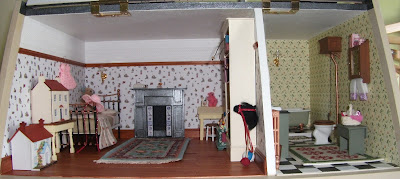Spurred on by your lovely comments I've finished the master bedroom and converted what used to be the wasted space of the staircase into a dressing room. Because the carcass had half-landings built in the only way round this problem was to add a false wall in front of the landings resulting in a small but functional area. The false wall in this room is meant to look like a wardrobe :)
I'm not sure that the style of furnishing in these rooms suit the overall feel of the house but until I revamp the other set of furniture I have it'll do for now.
Hope you like it so far! Back soon x
Sunday, 13 May 2012
Thursday, 3 May 2012
It's been such a long time....
It’s been such a long time since I’ve posted anything and I feel I have been away from blogging for what seems an eternity due to every conceivable ‘life stressor’ landing on my lap en masse since the start of this year. However on a positive note there is a glimmer of light at the end of the tunnel now and immersing myself in all things creative has certainly helped me through. So after a quick scroll through my blog to help my memory, shall I start with an update of what’s been achieved in my miniature world of late?
Just after Christmas, and after much heart searching, I had decided to part company with my Laurels doll house. I hadn't worked on it in a year, it takes up too much space and I really couldn’t see me finishing it. I started to strip out anything I wanted to keep with the intention of selling it ‘sold as seen’ but I never got round to advertising it for sale. Perhaps that’s just as well as one day I rolled up my sleeves and just started working on it like a maniac…although now slightly regretting that I had stripped out the wiring!!
The Laurels is a five storey townhouse with five large rooms and five narrow halls / staircases. I decided that the staircases were a complete waste of space and with some ‘bashing’ it now has nine rooms and one entrance hall. It then crossed my mind that the little people wouldn’t be able to move around the house! Hmmm...I decided it’s my dollhouse and if I think that doors are not a necessity then the house will just have to be viewed as a series of room boxes!! Besides which I have other houses-in-waiting in which the flow of movement around a normal house can be established!
So as not to bore you to tears I’ve split the unveiling of The Laurels into a number of posts. So let’s start at the top of the house; on the left is the nursery and on the right is the bathroom.
You’ve probably already seen a lot of the miniatures in the nursery. The main difference is the doorway has now been covered with a huge shelf for toys, books and games. The 144th scale houses I made previously now have a home, at a recent fair I bought a little desk that you can see to the right of the fireplace and the light was reinstated above the bed.
It’s at the stage now where I can continue to make or buy miniatures to fill the gaps in the room.
Moving across, the bathroom was actually the top hallway. As the house originally had dog-legged stairs there were bits of half landing built into the carcass of the house. This wasn’t too much of a problem at the top but, as you’ll see later, it caused some difficulties with the rooms below A piece of foam board was cut to fit the hole in the floor and the room was tiled with some black and white tiles that I bought ages ago, finally glad to have found a use for them! The bathroom suite was a Chrysnbon kit that I made a while back and blogged about then – I just love these kits!
The room was too narrow to build another shelving unit so I used mountboard to build a vanity unit into the old door frame and inset the sink from the kit.

So, that’s the top floor. Next time, and I promise it will be soon, we’ll move down to the master bedroom … with dressing room! Until then, take care xx
Subscribe to:
Comments (Atom)














